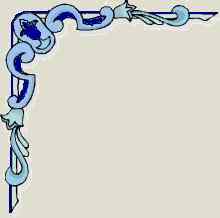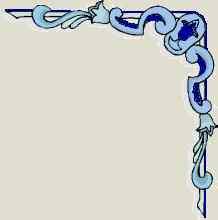 |
House No.1
Our Main Project : The structural drawings
|
 |




. |

| |
|
This is the playside of our house.
It is pretty much simplified and looks far too technical to give an impression of how it is actually going to look like (hopefully).
Things you cannot see here:
There will of course be windows at the frontside, the chimneys as well the banisters of roof and balcony are missing, and the shape of the conservatory will be much more reminding of art nouveau.
Why is the entrance hall on the second floor?
That's because the ground floor is the servant's area, which the head of the house and his lady never enter. There are big stairs on the backside, leading up to a small roofed over platform in front of the entrance.
The small chamber beneath the stairs will be housing the transformator.
. |
|

















