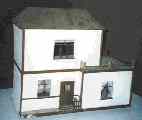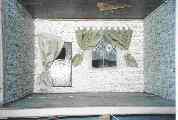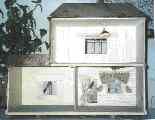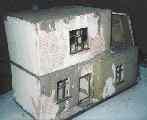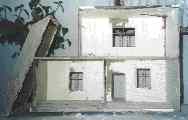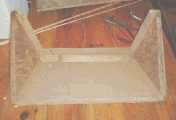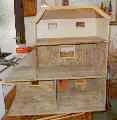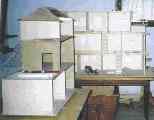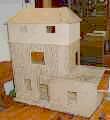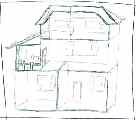








House No.2
The Makeover : Unexpected Challenges
 |
 |  |
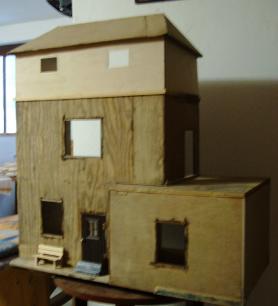 Latest Makeover Photo ~ March 2007 (Click to enlarge) The Makeover Gallery |
By reconditioning this house I try to compensate past crimes, once committed under conditions of being young and totally ignorant (which, at least for the first part, cannot justly be put forward anymore now).
It was built by a friend's grandfather; and they gave it to me when I was a teenager, because they did not want it anymore (can you imagine...)
It was delapidated when I got it. And it was almost ruined after I had renovated it. (See picture below...) So this is the second time that I tamper with it. Somehow, this time, the process got out of hand and I soon found myself confronted with problems that were either created by myself or that had plainly successfully been ignored by everybody else concerned with this house so far. Watch my rocky path to their solutions (hopefully). |

