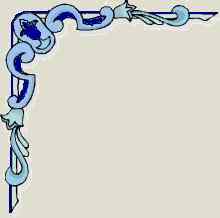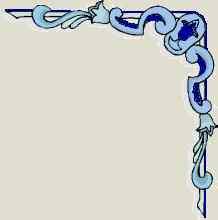





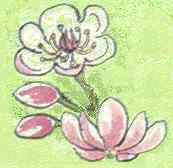

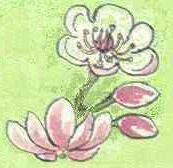
| These strips will make the window sills in the wintergarden. Into these holes the vertical profiles that hold the acrylic glass will be inserted. |  |
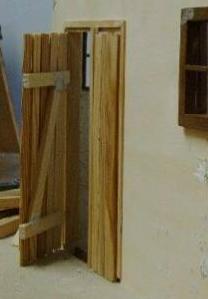 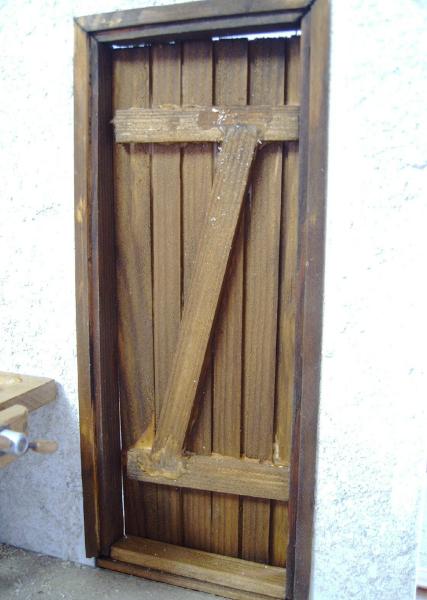 |
My Dad made these doors and doorframes from wood strips. We will use butterfly hinges. |
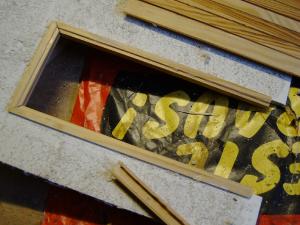 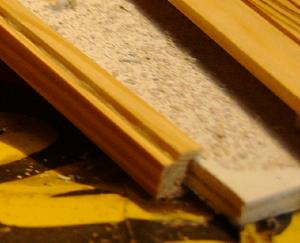 |
He takes each wall out to put the door in. The Frames are cut from molded U-profiles. |
| Making Stucco We tapewired and painted the groundfloor wall (offwhite). The servants' area will have raw walls. It is collected sawdust, mixed it with acrylic paint and wallpaper glue. He put that onto the prepainted walls. I think we need one or two more coats of a more powdry paint to cover that - maybe offwhite acrylic color with some talcum powder in it... |
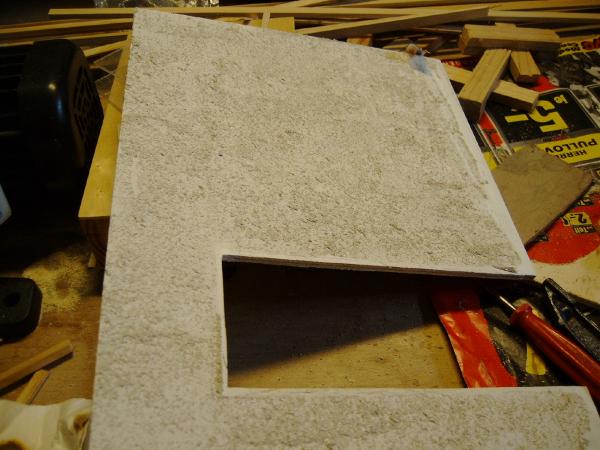 |


.
